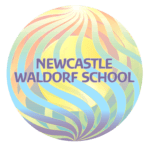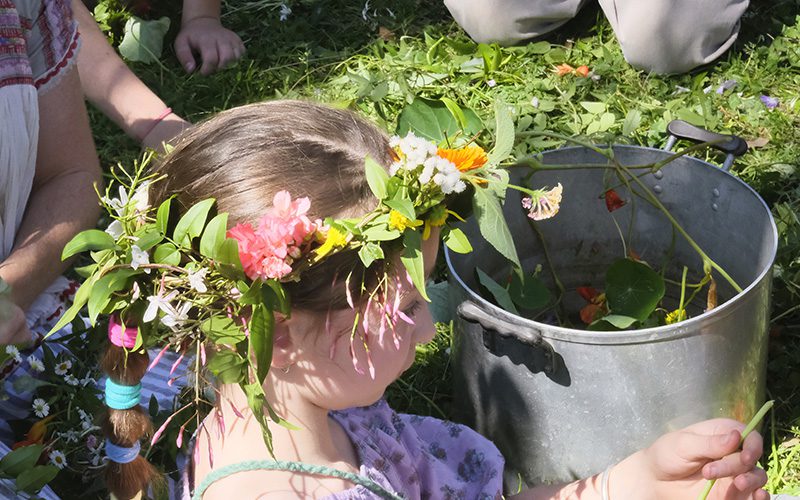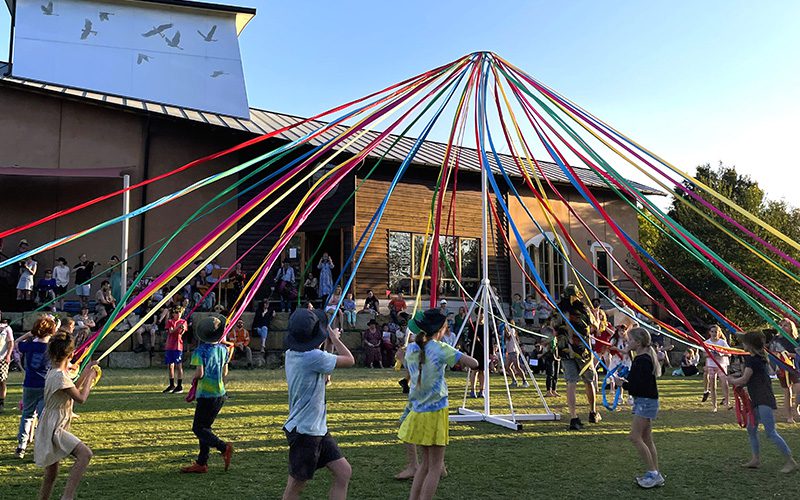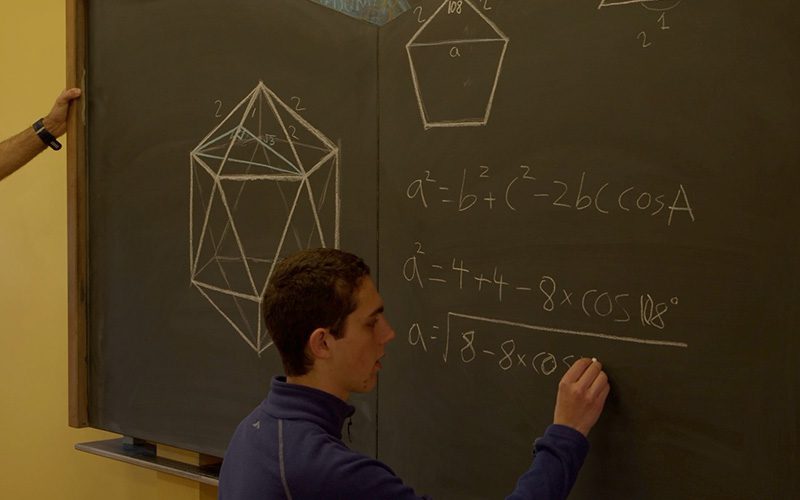Our School
Quick Links
Overview
At Newcastle Waldorf School, we combine the strength of national educational standards with the rich, holistic approach of Steiner education (Waldorf education). Our teachers are fully qualified and registered educators who are deeply trained in Steiner education methods. This ensures that our students receive a rich, well-rounded education that nurtures their intellectual, emotional, and creative development. Our school is fully registered and accredited by the NSW Education Standards Authority (NESA), ensuring that we meet all of the rigorous requirements of the NSW Education Act 1990.
This accreditation allows our high school students to achieve the Higher School Certificate (HSC), or the Record of School Achievement (RoSA), providing them with the same nationally recognised qualifications offered by other leading schools. As a proud member of Steiner Education Australia (SEA), our school embraces the SEA-developed Australian Steiner Curriculum Framework (ASCF).
The ASCF is recognised by the Australian Curriculum Assessment and Reporting Authority (ACARA) as an alternative curriculum framework that satisfies the national curriculum requirements. This enables our school to offer an alternative yet fully accredited pathway that aligns with national standards while preserving the beneficial attributes of Steiner education. In addition, as a member of the Association of Independent Schools of NSW (AISNSW), our school has access to top-tier professional services and support in governance, employment relations, and school management. This further strengthens the quality of education we provide our students.
About Steiner Education
“Our highest endeavour must be to develop free human beings who are able of themselves to impart purpose and direction to their lives.” – Rudolf Steiner
Who was Rudolf Steiner?
Rudolf Steiner (1861-1925) was an Austrian philosopher, literary scholar, architect, playwright, educator and social thinker. He is the founder of Anthroposophy; a movement based on the existence of a spiritual world accessible to pure thought through a path of self-development. This movement has led to various practical applications including Waldorf Education, biodynamic agriculture, anthroposophical medicine, architecture, and artistic impulses such as Eurythmy.
Our Approach to Steiner Education
At Newcastle Waldorf School, we believe in nurturing the whole child – mind, body, and spirit – creating a balanced approach to education that values both intellectual growth and emotional well-being. Our aim is to ensure that students are engaged in a learning environment where physical, emotional, and cognitive development are given equal importance.
Our curriculum is grounded in real-world experiences, encouraging children to learn through thinking, feeling, and doing. Through a hands-on approach, we help students discover the interconnectedness of the world and cultivate their own sense of truth, beauty, and goodness.
We integrate creativity and independent thinking into everyday learning through a variety of subjects, including art, music, language, storytelling, and more. These subjects are woven into the curriculum to enhance a child’s natural curiosity and inspire a deeper connection to the world around them.
Built on the principles of age-appropriate development, our curriculum evolves alongside the child’s growth, providing a strong foundation for healthy physical, emotional, and intellectual development. By recognizing and supporting the unique needs of each stage of life, we help children build resilience, confidence, and the ability to navigate a complex world.
At the heart of our approach is the belief that every child should be empowered to think critically, act with purpose, and take initiative in their own learning journey. We strive to prepare students not just for academic success, but for a fulfilling and meaningful life, equipped with the skills and mindset to pursue their passions and contribute positively to society.
All children and young people who come to Newcastle Waldorf School have a right to feel and be safe. We are committed to providing a child safe and child friendly environment, where children and young people are safe and feel safe, and are able to actively participate in decisions that affect their lives.
The School’s Statement of Commitment to Child Safety has been designed to reflect the National Principles for Child Safe Organisations.
You can read our full statement here on our school Governance and Policies page.
Indigenous Culture
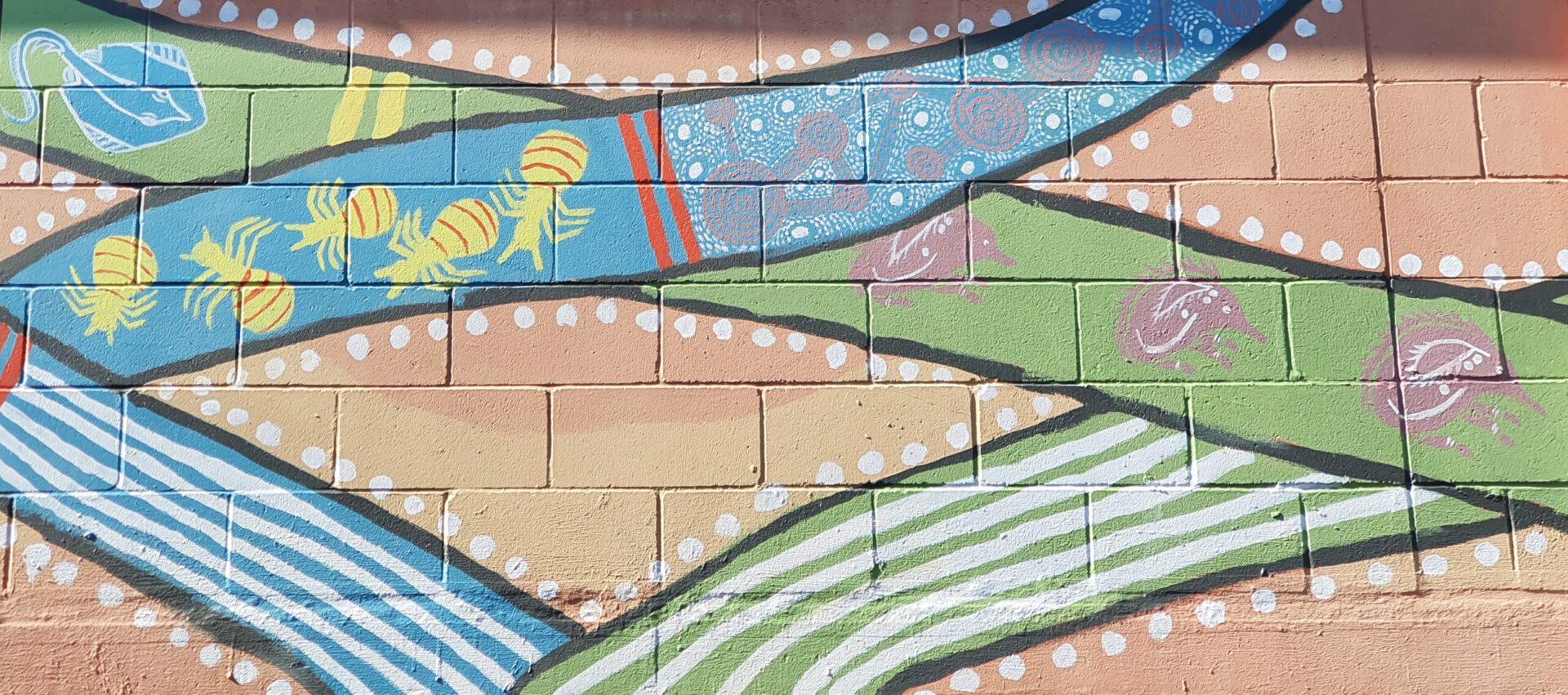
“Muloobinba Waldorf Minamba” (Newcastle Waldorf School) values strong relationships with our local Aboriginal communities and families. We are on a journey of reconciliation and understanding of First Nations knowledge – knowledge that is deeply embedded within the landscape of this country and its original peoples. Despite our diverse ancestral roots, Muloobinba Waldorf Minamba acknowledges that we learn on the lands of Australia’s First Peoples. We strive to provide opportunities for our school to enhance connection to Country, and to improve the next generation’s understanding of First Nations cultures and connection to Country. Our aim is to improve sustainable relationships to the lands for which we are custodians. “Muloobinba Waldorf Minamba” is the closest translation in Awabakal-Awabakaleen language for ‘Newcastle Waldorf School’; the literal translation is “Newcastle Waldorf Place of Learning”. Learning and incorporating Awabakal-Awabakaleen language in our rhythm is an important step on our journey. All students and teachers respectfully learn the following Acknowledgement of Country in Awabakal-Awabakaleen language, which we share each morning:
“NGAYIN BANGAYI AWABAKAL-A
BARAYI-DHA NGAYIN NGAYIN NGARRAKAL
YALAWA-A, YALAWA-N, YALAWANAN.”
“Today we are on Awabakal land.
We pay respect to our Ancestors,
our Elders – past, present, and future – andall of those who have gone before them.”
With Muloobinba Waldorf Minamba’s strong emphasis on art in education, it is important for our students to experience indigenous art as part of the syllabus.
The mural on the surface of our carpark is a daily experience for our students, as is the mural on our Design & Technology building which faces the carpark. Read the story about the mural, its message and creation here.
The school is privileged to have Jessica Wegener Ngiyampaa Wangaaypuwan Mayi to assist our College of Teachers with curriculum development, lesson planning, and delivery that honours Indigenous knowledge. Jessica also guides cultural celebrations and festivals for our school community. To assist Jessica, we invite local knowledge holders, First Nations parents, and Elders to share key learning opportunities and connections. Contact Jessica here.
Diversity Statement
Newcastle Waldorf School welcomes students, parents, carers, staff and visitors from all races, religions, cultural backgrounds, genders and sexualities. We value the richness that comes from diversity, and the learning opportunities that diversity offers. Above all, we strive to create a loving space that allows each and every child to grow and flourish unimpeded by discrimination of any kind. We do this by modelling and teaching inclusivity in age-appropriate ways across the school. We make adjustments to be inclusive while respecting the privacy of the individual, fostering a safe environment where each individual has the opportunity to learn and grow to their full potential.
Our Mission, Vision & Values
MISSION
At Newcastle Waldorf School, our mission is to nurture each student’s unique abilities through a rich, personalised Waldorf curriculum from Kindergarten through Year 12. We’re committed to equipping students with the confidence and skills they need for the future and providing them a learning environment that supports their growth and our vibrant school community.
Our journey will be further enriched by continually deepening our understanding of First Nations culture and the unique Australian context in which we teach and learn.
VISION
Newcastle Waldorf School’s vision is to embrace the Steiner methodology and develop a deeper understanding of its positive effects as an art of educating. In addition to continually evolving a meaningful curriculum tailored to each student cohort, we will carry out our plans to enhance our learning spaces and playgrounds in the coming years. This way, we will continue to provide a high-quality environment for our growing school community, whilst achieving our sustainability goals.
VALUES
Insight – Steiner education seeks to enliven the physical, social, artistic, conceptual, and spiritual capacities of our young people.
Seeds for the Future – Promoting health and balance for individuals and the broader world.
Respect – Showing deep respect and admiration for individuals, nature, and community.
Growth – Acknowledging the dynamic nature of the world and actively participating in its ongoing development and improvement.
Collaboration – Emphasising the importance of sharing knowledge, resources, and experiences for the benefit of all.
Wonder – Fostering a sense of awe, curiosity, and appreciation for the world around us.
Diversity & Inclusion – Recognising and embracing diversity and valuing collective wellbeing.
Our College of Teachers
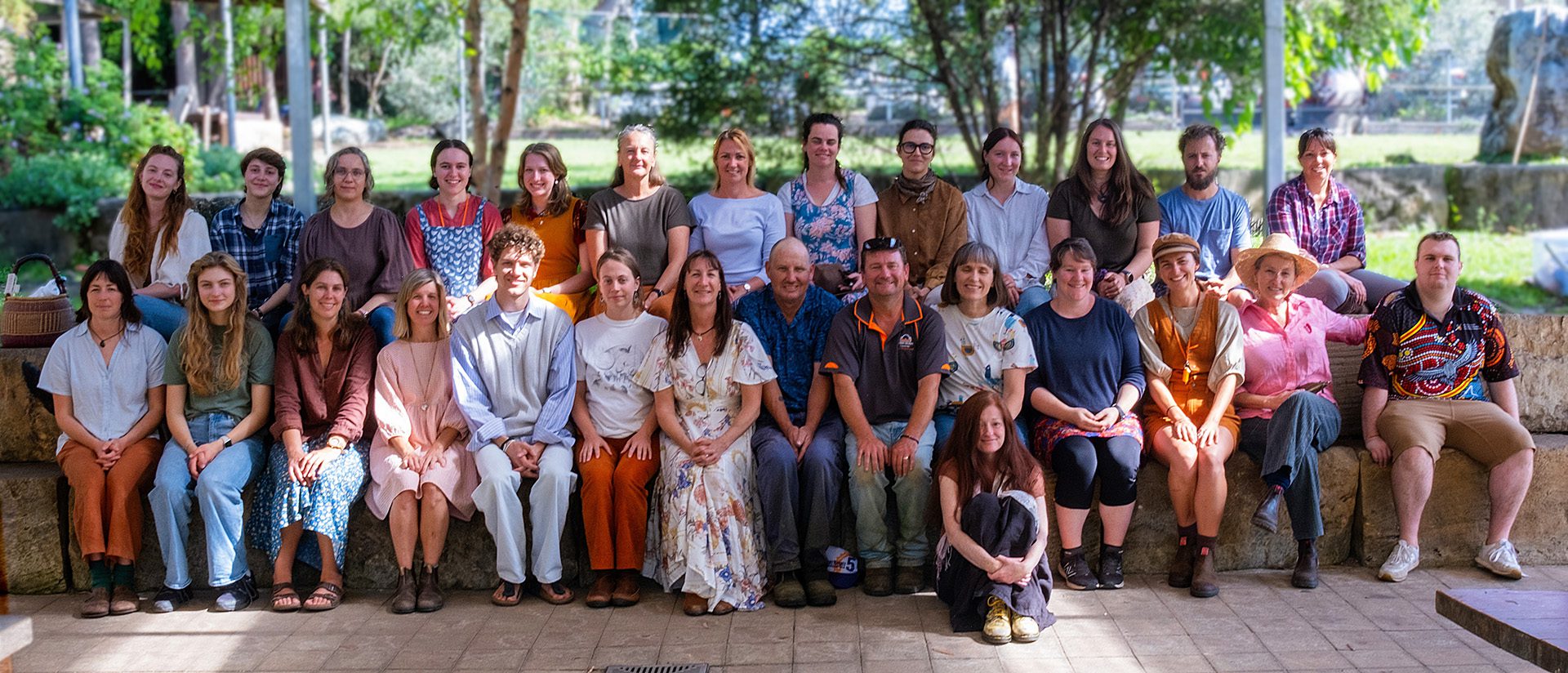
“May we strive together with good will to form a community where the gifts of each one are acknowledged, and where each one does one’s best; that the highest spiritual powers may help us bring forth a school worthy of all children; that they may learn to live and breathe in spirit awareness, blessing the World with their deeds”
Guiding & Nurturing Every Child
Our College of Teachers are dedicated to providing exceptional care and education for every student. By combining a rich curriculum with ample space for creativity and personal growth, the College ensures that our students develop not only academically but also spiritually, emotionally, and culturally. The College of Teachers is truly the heart of our school community. Its members are deeply committed to the continuous growth of the school and to advancing the educational philosophy of Rudolf Steiner, ensuring that we remain responsive to the needs of every child.
Meeting weekly, the College fosters a collaborative environment that allows us to focus on the individual progress of each student from Kindergarten through to High School, whilst nurturing the development of entire classes. What makes our College unique is its egalitarian approach – there is no hierarchical structure. Each teacher’s expertise and insights are equally valued, allowing for balanced decision-making that always prioritizes the best interests of our students and community. This shared responsibility ensures that every child receives the highest quality of education and guidance.
The College nominate a leadership team, currently comprising two Co-Principals and an HSC Coordinator:
Tracey Ashton – Co-Principal (Head of Agency)
Peter Muddle – Co-Principal
Sophia Montefiore – HSC Coordinator
The leadership team serves as the crucial link between families, the College of Teachers, the Board of Directors, and professional educational bodies.
By supporting the school’s vision and maintaining the highest standards of educational excellence, the leadership team ensures that our students receive the nurturing and guidance they need to thrive.
The College’s Guiding Principles
The College of Teachers have developed and continue to deliver our school’s Guiding Principles:
Educational Insights – Grounded in a deep understanding of child development and learning processes.
Education for an Ethical and Inclusive Future – Preparing students to contribute to a compassionate, just, and inclusive global society.
Waldorf Methodology – Integrating key aspects of the Waldorf approach to nurture holistic development.
Creative Teaching – Inspiring students through innovative, imaginative, and engaging teaching methods.
Community – Fostering a strong sense of belonging and partnership among students, families, and educators.
Staff Development – Committing to continuous growth and professional development for our teachers and staff.
Shared Responsibilities – Encouraging collaboration and mutual responsibility among all members of the school community.
Our History
Our school was originally founded in 1980 as Newcastle Rudolf Steiner School. We began with 18 students and two teachers in rented premises at Adamstown; one of those teachers is now Steiner Education Australia’s CEO, Andrew Hill. In 1982, the school relocated to Glendale, where a small cottage and barren land have since been transformed into flourishing gardens, fields and play areas, sandpits and shady trees, creating a vibrant environment for learning. Between 1984 and 1995, the school expanded, gaining classrooms for all levels, as well as facilities for science, art, and woodwork.
The kitchen, art room, and library were built in 1991 through a collaborative project involving teachers and older students. In 1998, a fountain was designed and built by students and teachers alongside a new lunch area. In 2001, we added a design and technology complex with workshops for woodwork, metalwork, and ceramics, designed with the help of students and staff. The playgroup, now known as ‘Garden Elves’, became part of our community in 2004. And in 2011, our award-winning multi-purpose hall was completed and the top adorned with murals of native birds.
We began offering the HSC in 2014 and added new classrooms for the senior school in 2015. In 2018, the first single-stream Year 1 class was introduced, and this practice has been maintained each year since. By 2022, the school had acquired additional land for new classrooms and play spaces. Construction of two of these buildings commenced in 2024 with additional DA-approved buildings to be built in the near future. It is an exciting time ahead for Muloobinba Waldorf Minamba.
Governance & Policies
Click here to read about the Board and the Governance of Newcastle Waldorf School. This link also provides access to all of our School Policies.
Employment Opportunities
Click here to find out about working at Newcastle Waldorf School.
Learning Phases
Join Our School
To express an interest in joining our wonderful school, please follow the link.
